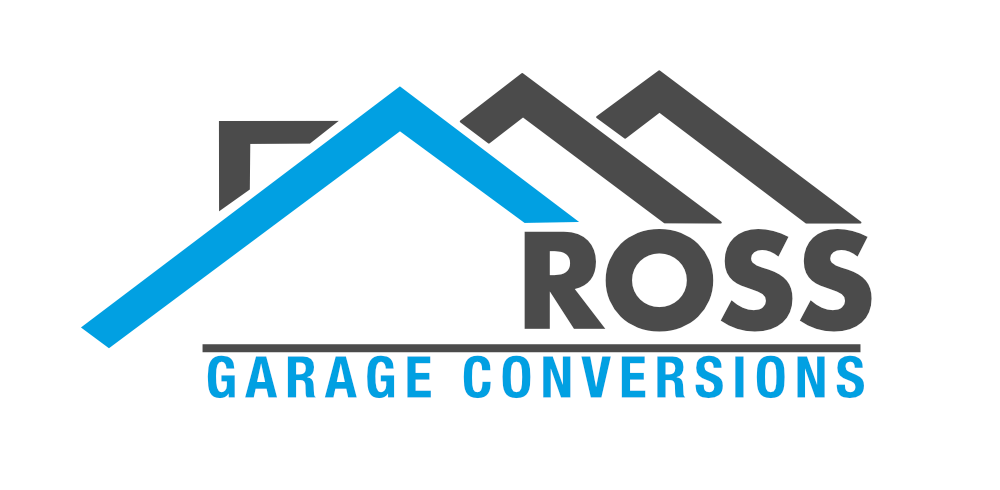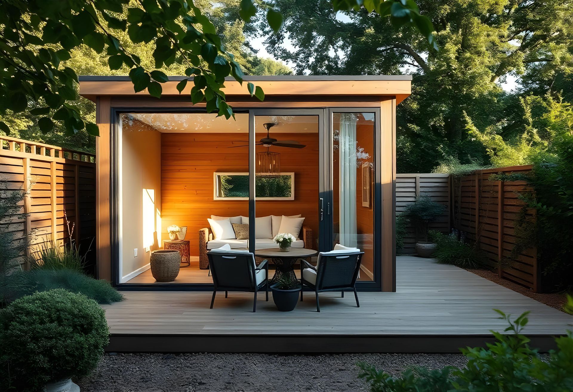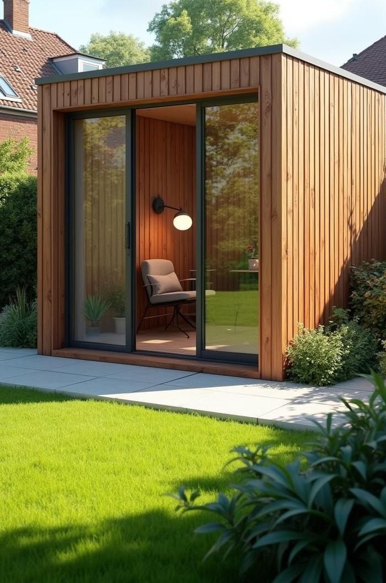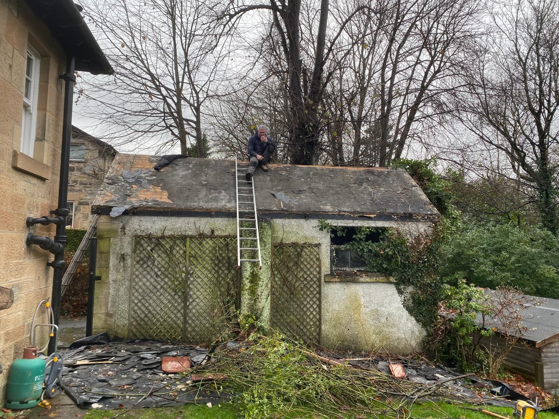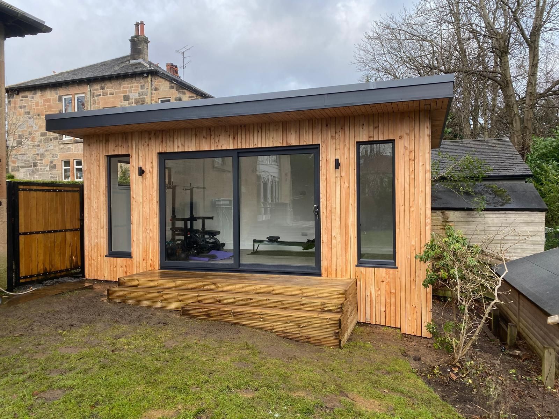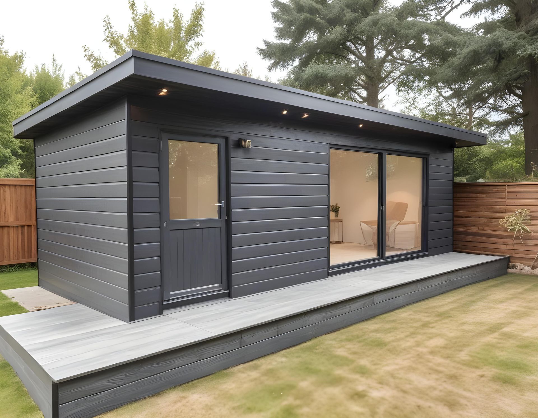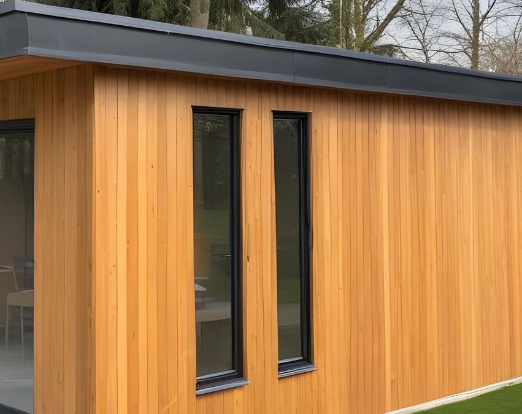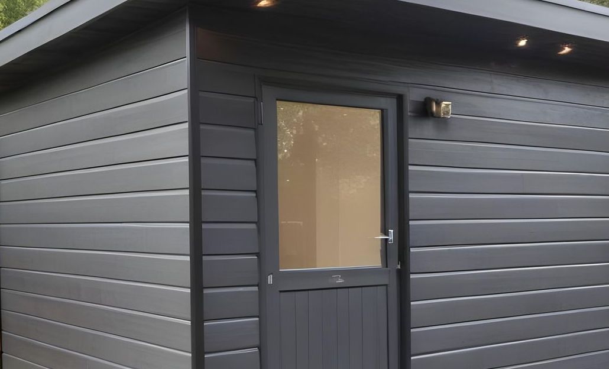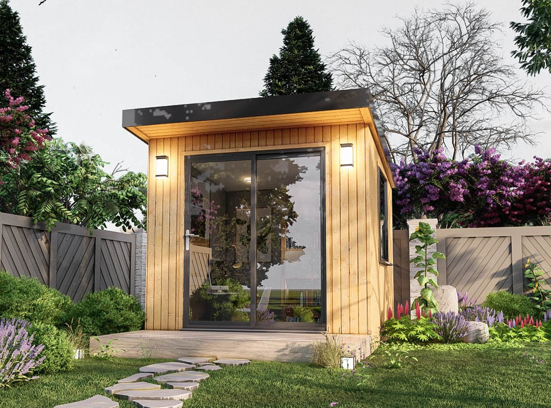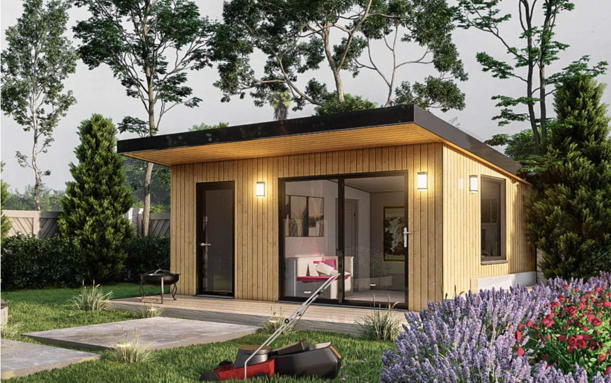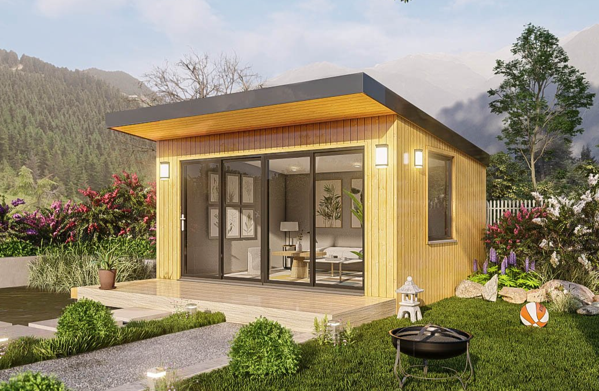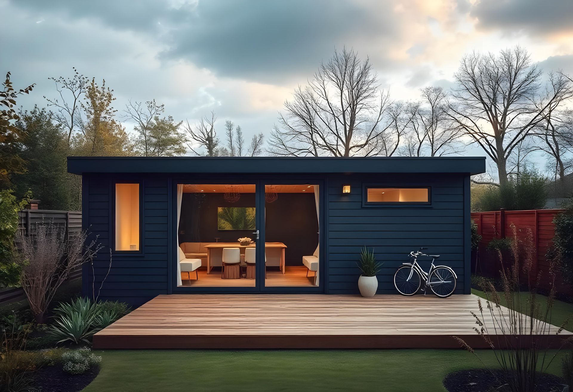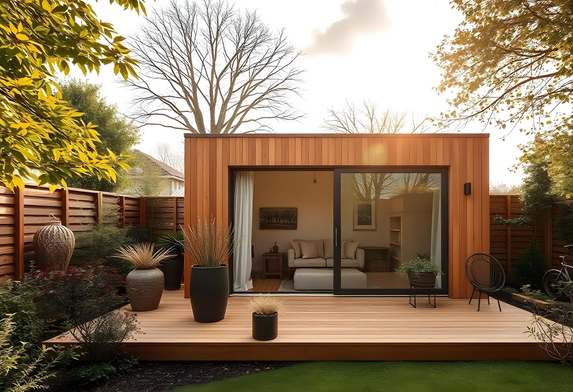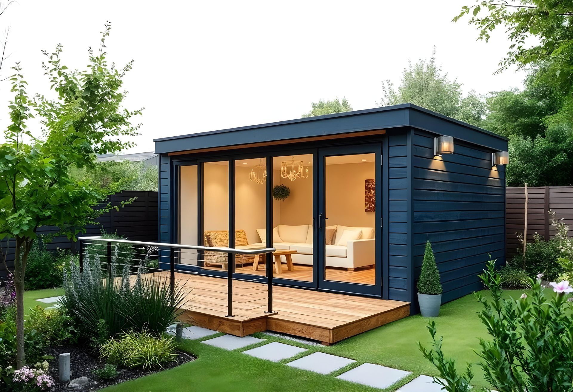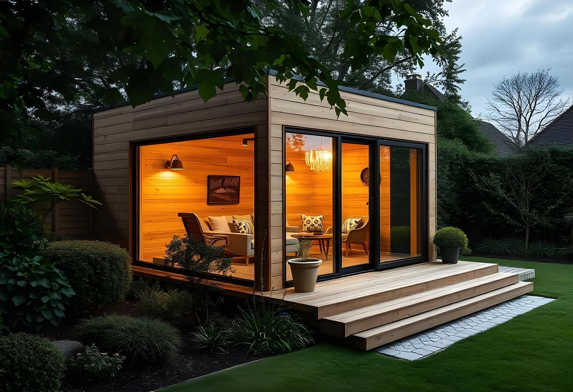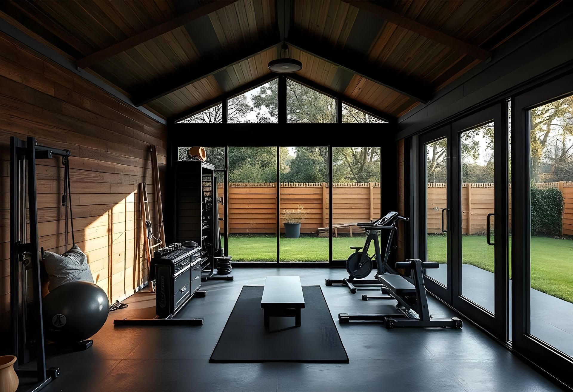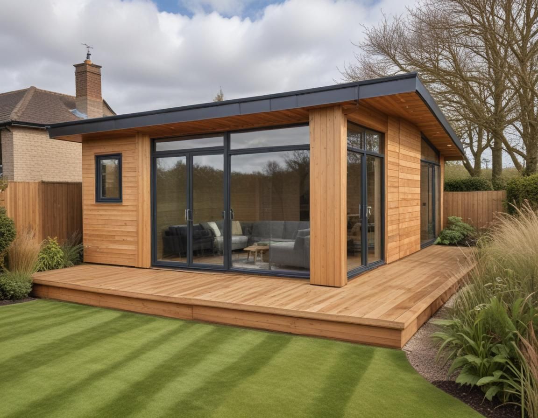Garden Rooms by Ross
Insulated, handcrafted spaces built to live in—not just look at. Made in Cumbernauld, trusted across Glasgow, Edinburgh, and beyond.
Insulated Garden Rooms Glasgow Central scotland
🌿 A Space That Feels Like Home—Just Outside Your Back Door
Whether you’re craving focus, creativity, wellness or more family time, a Ross Garden Room gives you the space to live differently—without leaving home.
Each room is:
✅ Built like a house (not a shed)
✅ Warm in winter, cool in summer
✅ Fully finished inside and out
✅ Designed around how you live
Crafted Calm. Close to Home.
🌿 Room to Breathe. Space to Grow.
We design and build fully insulated, timber-framed garden rooms tailored to your lifestyle and your space. No flat-pack kits, no compromises—just honest craftsmanship and thoughtful design.
Popular uses include:
Garden Office
Quiet, productive workspace with light, power and heating
Garden Studio
Creative room for hobbies, side projects or writing
Wellness or Gym Room
Move, meditate, or train in total privacy
Retreat Room / Lodge
A guest-ready space for relaxing or hosting overnight stays
Entertainment Room
A place to play, entertain, or unwind with family and friends
Therapy or Treatment Room
Professional setup for client-facing wellness businesses
A CASE STUDY
From 100 Year Old Garage to Modern Garden Room Gym
We took a neglected 100-year-old garage and turned it into a stunning garden room gym, perfect for family workouts and relaxation.
Before
After
🌿 Built Like a House Not Like a Shed
Our garden rooms are constructed using the same techniques and materials as a modern timber-framed home, including:
- Solid structural timber framing
- Concrete base, ground screws, or timber piles (based on your plot)
- Full insulation in walls, floor and roof
- Breathable membranes & weatherproof cladding
- Secure, double-glazed doors and windows
- Interior plasterboard finish, ready to paint
- Electrical installation, heating & optional extras
Comfortable. Secure. Built to last.
Transform Your Space
Rich Timber or Composite Finishing: Your Perfect Outdoor Space
🌿 Garden Rooms for Every Lifestyle
Explore our most popular starting points—then make them your own.
We offer a range of beautifully crafted garden rooms to help inspire your vision. Each space is fully insulated, built to house-quality standards, and can be customised in size, layout, finish and function.
Whether you’re looking for a peaceful studio, a multi-use workspace, or a light-filled garden lodge, we’ll design a room around how you live.
See the Craftsmanship for Yourself – Visit Our Garden Room Showroom
We’ve created a fully built garden room right here in Cumbernauld—complete with a curated selection of the materials, finishes, and construction methods we use on every build.
It’s the perfect way to experience the quality, comfort, and natural beauty of a garden room space in person before you commit to your own.
- Viewings by Appointment Only
- 15 The Wynd, Cumbernauld, G67 2ST
- Easy, free parking available
Whether you're still exploring options or ready to build, we’ll walk you through design ideas, material choices, and the process—no pressure, just friendly advice.
➡️
Book a Viewing Appointment
Or contact us directly at [phone/email].
How we work
Site Visit
We will assess your garden and help you decide on the best type of garden room for your needs. They will also discuss your budget and help you create a realistic plan for the project.
Detailed Plan
Once the type and budget are agreed, the specialist will create a detailed plan with dimensions, materials, and estimated cost.
Scheduling & Build
We will schedule the project and start the build. This stage will involve clearing the site, digging the foundations, and erecting your room to a completed stage
Post Build Inspection
Once the garden room is built, we will complete a full inspection with you to ensure that it is complete and to your satisfaction
Final Payment
Once the inspection is complete and you are satisfied with the garden room, you will make the final payment to us.
Create a space that you'll love for years to come – contact us to start planning your garden room today.
Popular Uses & Designs
Looking for inspiration? Browse our customer gallery and see how others have brought their garden room visions to life
Multi Purpose Garden Room
Our versatile garden room blends style and function. Customiise with full-height or additional windows to create your ideal outdoor space
Garden Room Studio
Our garden studios are modern and sleek that can serve as a relaxing garden room, a garden office, or a versatile space for various uses it fits beautifully in a corner or can become a focal point for outdoor living.
Small Garden Rooms
Small garden rooms are ideal for maximizing space in your garden, especially in cities and new-build areas. Enjoy your outdoor space year-round, no matter how small.
Cube Garden Rooms
Our cube room design is a modern garden building flooded with natural light with lots of cusomisation options. It's ideal for relaxation, work, or creative pursuits.
